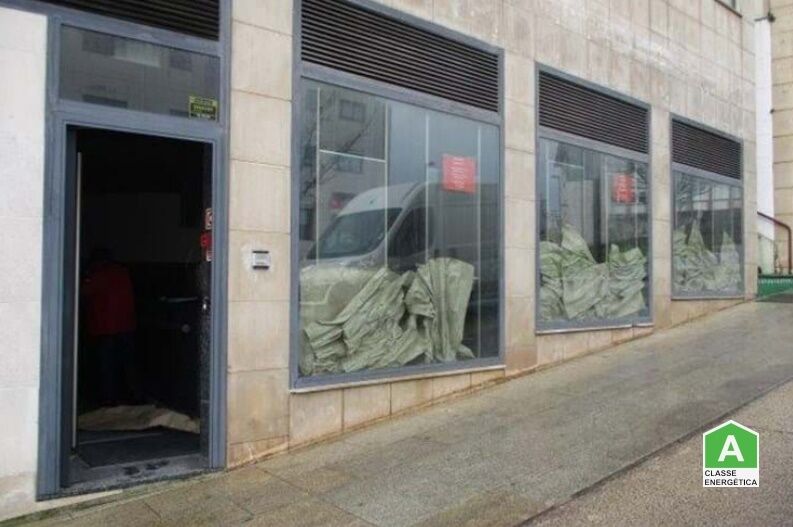Description
The one-story commercial store consists of two well-distributed levels. On the ground floor, there is an entrance hall, ideal for reception, which gives access to two bathrooms and a large living room. In addition, there are two smaller rooms, perfect for more private or individual settings, and a filing cabinet.
On the upper floor, there is a second archive. This floor also has two meeting rooms, well lit and prepared to receive professional meetings, as well as a large waiting hall, offering comfort and practicality for visitors.
The layout is ideal for companies looking for a place with multiple possibilities of use and easy circulation.
