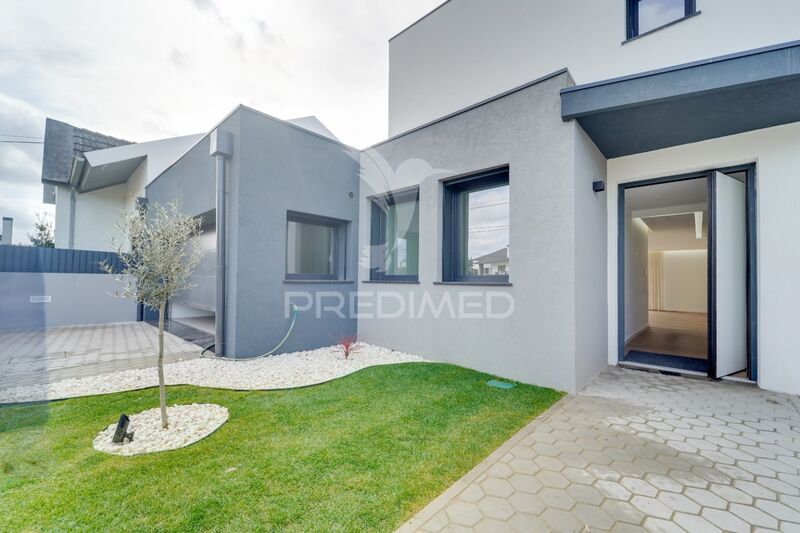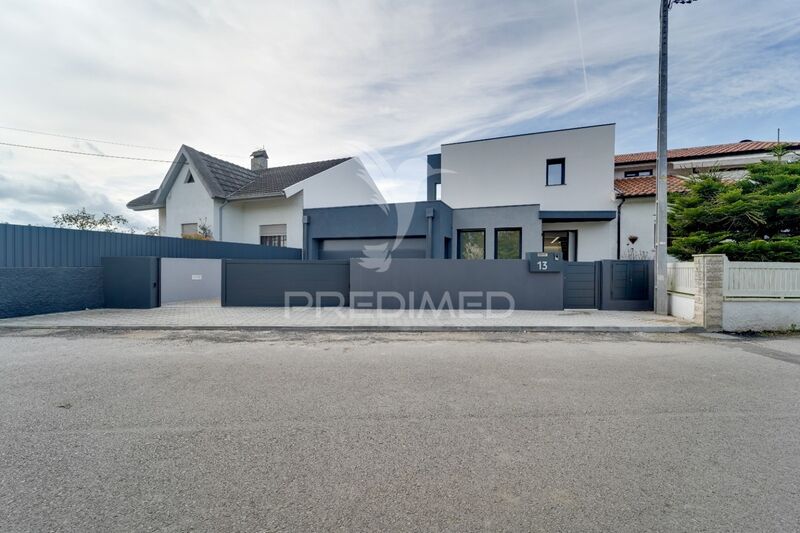Description
Imagine living in a housing where comfort, functionality and leisure come together in perfect harmony. Located at Rua do Vale, No. 13, in Santa Joana, Aveiro, this property is the ideal choice for those who value quality of life in a quiet environment and close to all amenities.
Floor - Social Zone with Elegance and Functionality
The ground floor was designed to create unforgettable moments of conviviality and practicality. The living and dinner room, spacious and full of natural light, offers the perfect environment for relaxing or receiving friends and family. The modern, functional and equipped kitchen is the heart of the house, where to prepare meals will be a pleasure.
Complementing this floor, there is a practical laundry and a service bathroom, both essential for everyday life. The main suite stands out for comfort and functionality, with a private bathroom and spacious closet, ideal for organizing your daily life with elegance.
In addition, the first floor includes two more large and bright rooms, perfect for the family or for creating a working or leisure space. All rooms have direct access to a shared balcony, providing a relaxing environment to enjoy outdoor moments. A shared bathroom completes this floor with convenience and functionality.
Exterior - a true leisure refuge
The exterior of this property is simply charming. A saltwater pool and Ipê Deck Leisure Zone offer the perfect place to cool off and enjoy hot days. The strategically positioned barbecue transforms any meal into a special event. The various garden zones create a relaxing and natural environment, ideal for moments of relaxation or for children to play safely.
The closed garage for two cars ensures safety and extra space for storage, facilitating everyday life.
Privileged location
Situated in Santa Joana, Aveiro, this housing is in a calm residential area:
Proximity to schools, services and local commerce. Roads.
A perfect environment that combines tranquility and convenience.
Other details that can make a difference
Equipment: Inner Floor in Swiss Krono, Kronswiss Grand Selection Origin AC5/33 model, 14 m/m thick, in all divisions including kitchen and WCs. Interiors lacked to the ceiling, including cabinets.
False Pladur ceiling with LED lighting moldings to create uniform lighting.
Kitchen furniture equipped with Bosch Embedded appliances.
AQs, Climatization and Ventilation: 300 liters heat pump with double circuit. Air conditioned with built -in cassettes. VMC - Mechanical ventilation of double flow cross -flow. Photovoltaic system consisting of 6 450 W panels. All luminaires with LED technology. Video porter with 2 monitors. Automated Gates.
Come meet this dream home and find out how you can become your new home.
Schedule your visit!
We seek to turn dreams into reality! We are a young, dynamic and innovative team in the real estate mediation sector, focused on offering a fully personalized and transparent service. Here, there are no complications: we take care of everything, from market analysis to the signing of the contract, so that the purchase, sale or lease of your property is a light and safe process. And the best? We deal with your credit at no cost to you, ensuring the best financing conditions in the market.We combine experience and technology to find solutions that really fit your needs, either in the acquisition of your own home, selling your property or reorganizing your finances. Need to consolidate credits and reduce installments? We help! Want to guarantee the obligatory energy certificate? Leave it with us! We work with trustworthy partners and dedicate ourselves to each client with total commitment and confidentiality. Are you ready to take the next step? We are here to make everything simpler and more effective.
 1 / 25
1 / 25
 2 / 25
2 / 25
 3 / 25
3 / 25
 4 / 25
4 / 25
 5 / 25
5 / 25
 6 / 25
6 / 25
 7 / 25
7 / 25
 8 / 25
8 / 25
 9 / 25
9 / 25
 10 / 25
10 / 25
 11 / 25
11 / 25
 12 / 25
12 / 25
 13 / 25
13 / 25
 14 / 25
14 / 25
 15 / 25
15 / 25
 16 / 25
16 / 25
 17 / 25
17 / 25
 18 / 25
18 / 25
 19 / 25
19 / 25
 20 / 25
20 / 25
 21 / 25
21 / 25
 22 / 25
22 / 25
 23 / 25
23 / 25
 24 / 25
24 / 25
 25 / 25
25 / 25