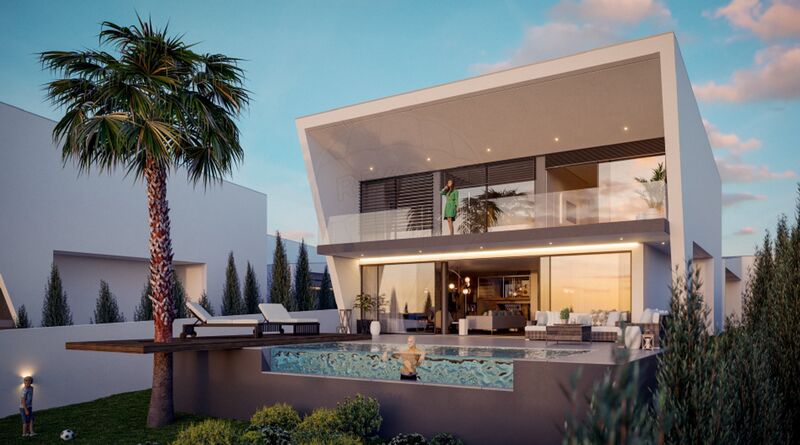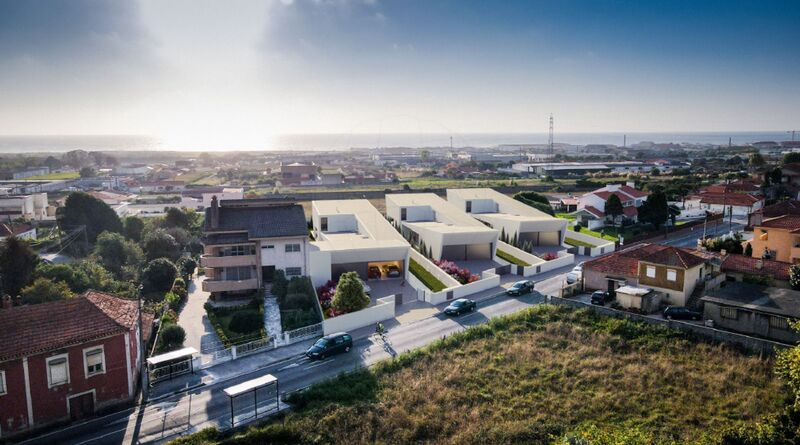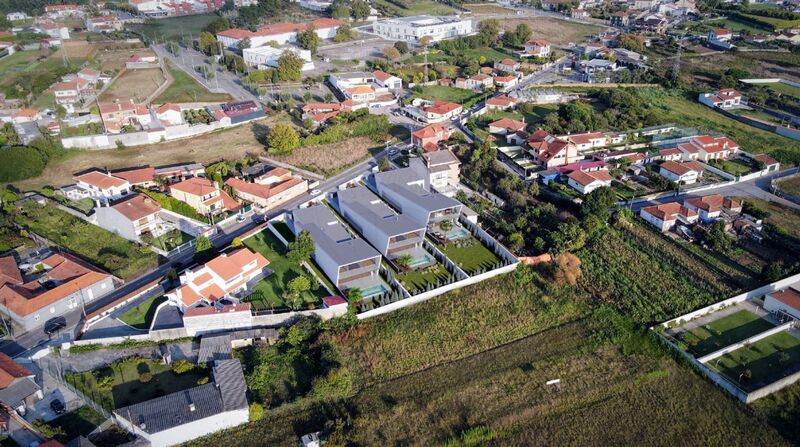Description
Description
4 bedroom villa under construction, set in a plot of 1.382sqm.
Location and Accessibility
Located in Silvalde, in the municipality of Espinho, this villa offers a privileged location just 15 minutes from Porto. It benefits from excellent accessibility, being close to services, shops and the A29 highway, providing a comfortable and accessible lifestyle.
Land and Construction Area
With a total plot area of 1382sqm and a construction area of 452sqm, this villa is spread over two floors, offering ample space both inside and out.
Structure and Design
The four-fronted villa has been designed with attention to detail and the quality of the materials. It includes:
Entrance hall: High ceilings with a guest toilet.
Open-plan kitchen and living room: Kitchen equipped with top-of-the-range appliances, central island and living room with fireplace.
Master Suite: Located on the second floor, with 43sqm, 18sqm dressing room and balcony with panoramic sea views.
Suites: Three suites on the first floor, each with fitted closets and areas of 25sqm.
Library: Dedicated space for reading and studying.
Gym: With 20sqm, providing a private space for physical exercise.
Laundry room: 12sqm, fully equipped.
Garage: Spacious, with capacity for four cars (63sqm) and pre-installation for an electric car charger.
Sound System and Air Conditioning: Integrated throughout the house, with wi-fi control.
Exterior Design and Leisure
Swimming pool: Protected area with excellent sun exposure.
Outdoor spaces: Dedicated areas for gardening, family sports activities and patios for socializing and quiet meals.
Patios in the bedrooms: Ideal for relaxing and reading.
Materials and finishes
Future owners will be able to choose the materials and finishes, ensuring personalization according to their tastes and needs:
Solar Breezes: In the suites, master bath and office/library, RK90 color 100 sablé.
Window frames: Aluminum and glass with thermal cut and solar protection of the Sosoares type.
Lighting control: Via wi-fi, including exterior wall lights, interior gardens, swimming pool and solar breezes.
Air conditioning: By ducts and control via wi-fi.
Garage gates: Sectional, motorized aluminum gates.
Exterior gate: Motorized, with pedestrian gate and door to camouflage exterior frames.
Security system: Video surveillance and alarm pre-installation.
Electrical equipment: Efapel - Logus 90, with all LED lighting.
Carpentry: Matt white lacquer or wood veneer, as chosen by the owner.
Painting and Coatings: In accordance with the 3D images supplied.
Exterior Walls: With integrated lighting.
Roof: Natural zinc sheet No. 12 with 100mm XPS thermal insulation.
This villa in Silvalde is the ideal choice for those looking for a modern, comfortable and personalized home in a privileged location near Porto.
 1 / 24
1 / 24
 2 / 24
2 / 24
 3 / 24
3 / 24
 4 / 24
4 / 24
 5 / 24
5 / 24
 6 / 24
6 / 24
 7 / 24
7 / 24
 8 / 24
8 / 24
 9 / 24
9 / 24
 10 / 24
10 / 24
 11 / 24
11 / 24
 12 / 24
12 / 24
 13 / 24
13 / 24
 14 / 24
14 / 24
 15 / 24
15 / 24
 16 / 24
16 / 24
 17 / 24
17 / 24
 18 / 24
18 / 24
 19 / 24
19 / 24
 20 / 24
20 / 24
 21 / 24
21 / 24
 22 / 24
22 / 24
 23 / 24
23 / 24
 24 / 24
24 / 24