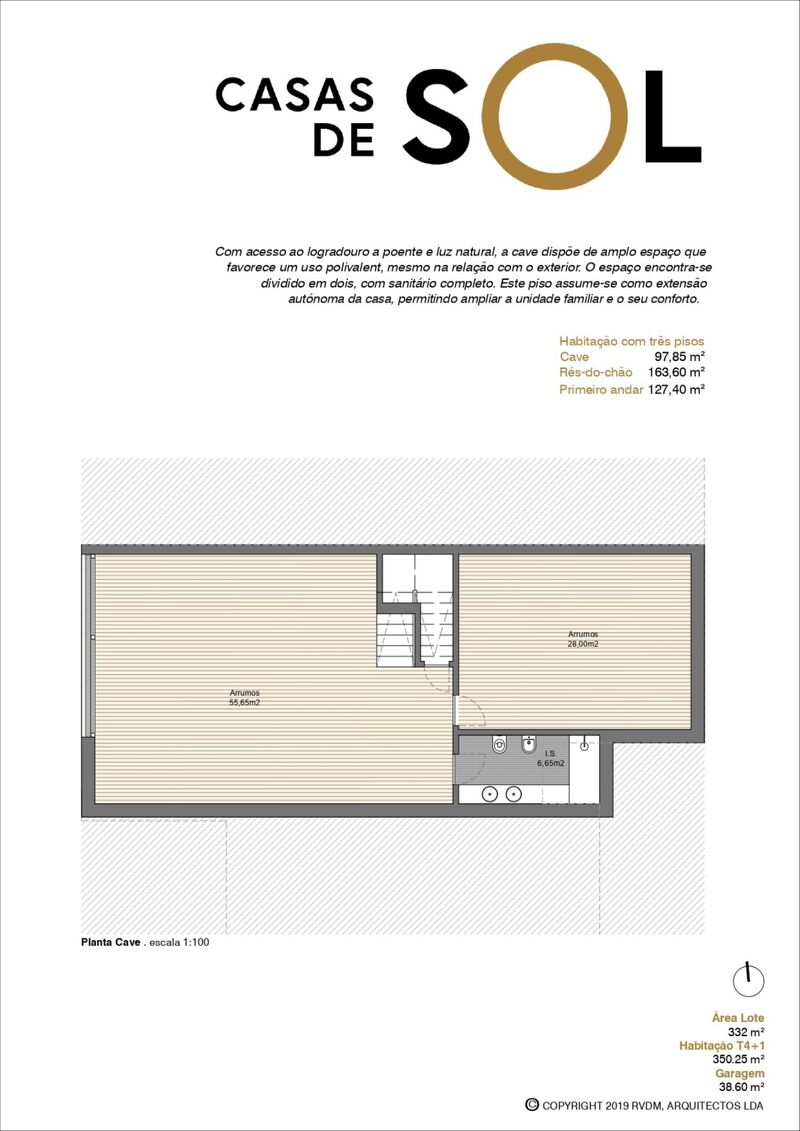House T4 + 1 - Lots no. 4 and 6
Description
With a patio to the west, the house favors the relationship between the large common spaces and the outside.
On the upper floor, more intimate, the bedrooms benefit from the winter room that extends to the large terrace.
The main suite measures 28.50sqm it has a bathroom with shower cabin and bathtub.
This house has a basement with an area of 115sqm
Casas de Sol organizes a family neighborhood of fifteen houses. Located in the place of Agras Norte, in the city of Aveiro, the houses offer types T3 1, T4 and T4 1 where contact with the outside is made with greater privacy and better sun exposure.
With natural and comfortable materials, Casas de Sol they promote healthy and attractive living, returning to the family home. Wood, white brick, concrete and pure zinc build the exteriors, while stone, wood and pastel colors cover the interiors. The orientation of the houses is based on sunlight and landscaped outdoor spaces. The interiors organize houses with generous and comfortable spaces.
The Casas de Sol group presents two models: traditional houses and patio houses. Both promote contact with the outside and intuitive use of the house, with bright and spacious spaces.
The traditional houses are arranged on two floors, with living rooms and kitchens on the ground floor facing the patio and west. Also on this floor, they have a suite and double garage.
The courtyard houses are mostly organized on a single floor around two sunny patios. One of the patios is related to the common spaces - living room and kitchen and the other to the bedrooms. Each house has a double garage and a storage room. They also have an upper floor with a suite and living room facing west.
 1 / 12
1 / 12
 2 / 12
2 / 12
 3 / 12
3 / 12
 4 / 12
4 / 12
 5 / 12
5 / 12
 6 / 12
6 / 12
 7 / 12
7 / 12
 8 / 12
8 / 12
 9 / 12
9 / 12
 10 / 12
10 / 12
 11 / 12
11 / 12
 12 / 12
12 / 12