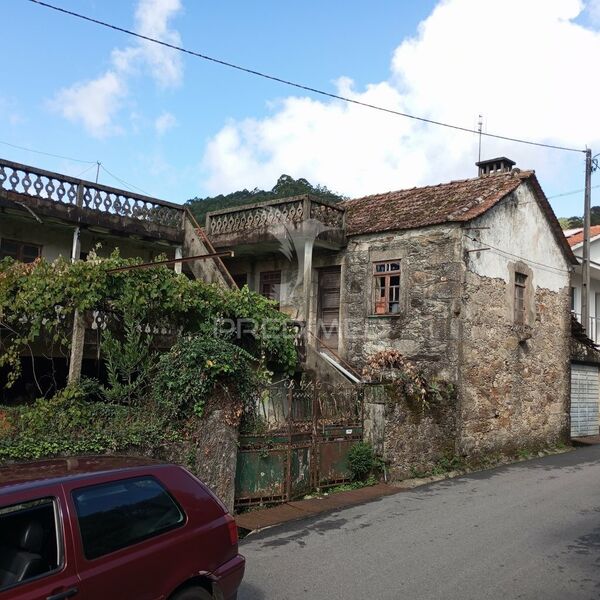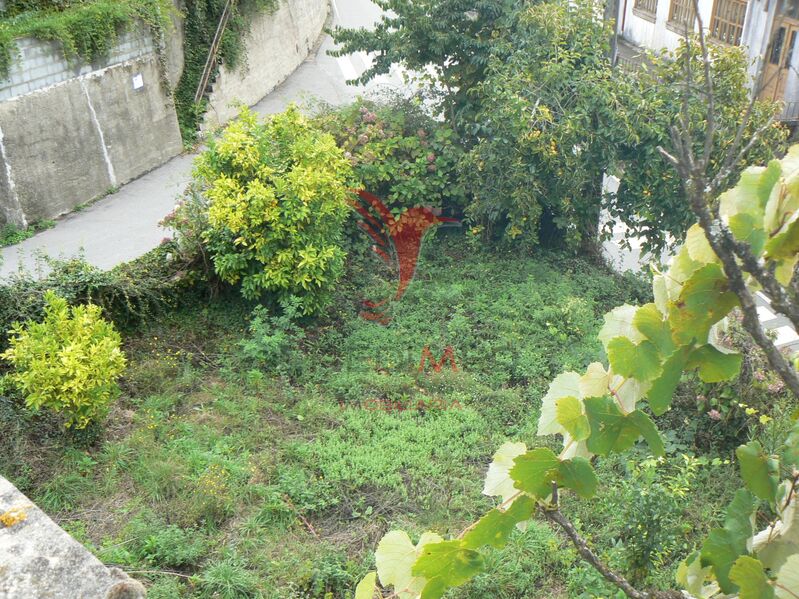House T2 + 3 in Rocas do Vouga, Sever do Vouga for restoration
Description
House for
restoration in the main road of Rocas do Vouga.
This property has two floors and has the following features:
On the
ground floor we have:
Tandem garage
for two vehicles
Driveway
entrance leading to a large open storage room which could also be used as
undercover parking, with three smaller storage rooms to the side.
Garden
On the
first floor we have:
Kitchen
with wood fired oven.
Open plan
lounge and dining room.
Stairs
leading to a large attic above the main house.
2 bedrooms
Additional
3 rooms outside the main house and 1 bathroom.
Large
outside terrace with spectacular views of the town and surrounding valley.
This home is
ideal base to create a beautiful home. Contact
us to arrange to view this home.
Come and discover and book a visit with Predimed Gafanhas!
Your house lives here!
Property Features
- Equipments
- Oven
- Infrastructures
- Garage
- Garden
- Terrace
- Parking
- Balcony
Location
Rocas do Vouga, Sever do Vouga, Aveiro
 1 / 40
1 / 40
 2 / 40
2 / 40
 3 / 40
3 / 40
 4 / 40
4 / 40
 5 / 40
5 / 40
 6 / 40
6 / 40
 7 / 40
7 / 40
 8 / 40
8 / 40
 9 / 40
9 / 40
 10 / 40
10 / 40
 11 / 40
11 / 40
 12 / 40
12 / 40
 13 / 40
13 / 40
 14 / 40
14 / 40
 15 / 40
15 / 40
 16 / 40
16 / 40
 17 / 40
17 / 40
 18 / 40
18 / 40
 19 / 40
19 / 40
 20 / 40
20 / 40
 21 / 40
21 / 40
 22 / 40
22 / 40
 23 / 40
23 / 40
 24 / 40
24 / 40
 25 / 40
25 / 40
 26 / 40
26 / 40
 27 / 40
27 / 40
 28 / 40
28 / 40
 29 / 40
29 / 40
 30 / 40
30 / 40
 31 / 40
31 / 40
 32 / 40
32 / 40
 33 / 40
33 / 40
 34 / 40
34 / 40
 35 / 40
35 / 40
 36 / 40
36 / 40
 37 / 40
37 / 40
 38 / 40
38 / 40
 39 / 40
39 / 40
 40 / 40
40 / 40