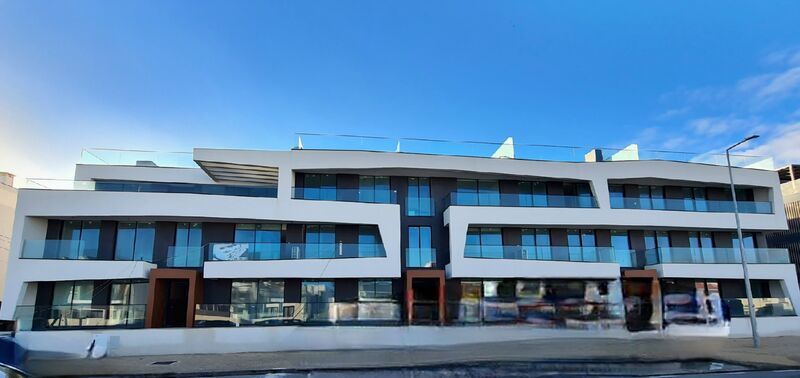Description
Apartramento T3+Tr Costa Nova
- Between the sea and the estuary
- Luxury finishes and superior quality;
- BLOCK A
- Floor 2/3
- Fraction M- T3+tr
- Total area 478,33 = 960000€
Common garden area with swimming pool and children's playground;
All apartments have at least two private balconies (one facing the sea and one facing the estuary);
Some of the apartments will have large terraces (on the roof and ground floor, facing the sea);
All apartments will have a closed garage (dimensions are variable - up to four cars);
The building has all accesses for people with reduced mobility;
High security armoured doors and locks;
Underfloor heating or air conditioning
Doors and interior carpentry in lacquered wood or white thermolaminate;
Pre-installation of jacuzzi on the terraces;
Heat pump for heating sanitary water;
Central vacuum;
Two-tone thermal cut window frames grey on the outside and white on the inside;
Thermal double glazing;
Ventilated ceramic facades in Margrés Linea 3P T29 NR;
Lift;
Electric blackouts or automated rails for curtains;
Lowered ceilings with focal and indirect lighting
TOILET:
Walls and floors and rectified ceramic tiles;
Suspended sanitary ware, Sanindusa's Urby model (or similar) in white;
Shower base on the ceramic floor lowered and waterproofed and with its own drain single-lever mixers
Furniture with built-in washbasin;
Tempered glass shower screens
- BLOCK C
- Fraction Q = T3+Tr
- Floor 2/3
- Total area 433,01 = 960000€
- Book your visit
- Contact Me
Rooms
Guest bathroom 2 / Shared Bathroom 1 / En-suite Bathroom 1 / Bathroom(s) 3 / Kitchen(s) 1 / Entrance Hall 1 / Bedrooms Hall 1 / Number of floors 4 / Open Space 1 / Other Room(s) 1 / Living Room(s) 2 / Dining Room(s) 1 / Suite(s) 1 / Total bedroom(s) 4 / Balconies 3 / Half bath / Office(s)
Surroundings
Children's Playground / Bank / Distance from the sea + - 50m / School / Green areas / Parking / Pharmacy / Market / Near the beach / Swimming Pools / Gas Station / Public Transport / View to Sea / View to Beach / View to River
Security
Lobby
Equipment
Lift / Natural gas / Thermal Insulation / Radiant Floor Heating / Armoured door / Video Intercom 1 / Double Glazed
Comfort and Leisure
Natural Light
Extras
Condition Excellent / Construction ended 2022-07-10 / Construction started 2020-07-10 / Floor 2/3
Areas
Gross area 478.33sqm / Land area 1750.00sqm / Net area 158.00sqm / Bedroom area 12.30sqm / Bedroom area 12.65sqm / Bedroom area 12.45sqm / Bedroom area 12.45sqm / Bathroom area 5.85sqm / Bathroom area 4.55sqm / Bathroom area 4.05sqm / Living Room area 27.65sqm / Living Room area 8.15sqm
Infrastructures
Garage 1
Characteristics
Rooms
Guest bathroom 2 / Shared Bathroom 1 / En-suite Bathroom 1 / Bathroom(s) 3 / Kitchen(s) 1 / Entrance Hall 1 / Bedrooms Hall 1 / Number of floors 4 / Open Space 1 / Other Room(s) 1 / Living Room(s) 2 / Dining Room(s) 1 / Suite(s) 1 / Total bedroom(s) 4 / Balconies 3 / Half bath / Office(s)
Surroundings
Children's Playground / Bank / Distance from the sea + - 50m / School / Green areas / Parking / Pharmacy / Market / Near the beach / Swimming Pools / Gas Station / Public Transport / View to Sea / View to Beach / View to River
Security
Lobby
Equipment
Lift / Natural gas / Thermal Insulation / Radiant Floor Heating / Armoured door / Video Intercom 1 / Double Glazed
Comfort and Leisure
Natural Light
Extras
Condition Excellent / Construction ended 2022-07-10 / Construction started 2020-07-10 / Floor 2/3
Areas
Gross area 478.33sqm / Land area 1750.00sqm / Net area 158.00sqm / Bedroom area 12.30sqm / Bedroom area 12.65sqm / Bedroom area 12.45sqm / Bedroom area 12.45sqm / Bathroom area 5.85sqm / Bathroom area 4.55sqm / Bathroom area 4.05sqm / Living Room area 27.65sqm / Living Room area 8.15sqm
Infrastructures
Garage 1
Location
Costa Nova, Gafanha da Encarnação, Ílhavo, Aveiro
 1 / 21
1 / 21
 2 / 21
2 / 21
 3 / 21
3 / 21
 4 / 21
4 / 21
 5 / 21
5 / 21
 6 / 21
6 / 21
 7 / 21
7 / 21
 8 / 21
8 / 21
 9 / 21
9 / 21
 10 / 21
10 / 21
 11 / 21
11 / 21
 12 / 21
12 / 21
 13 / 21
13 / 21
 14 / 21
14 / 21
 15 / 21
15 / 21
 16 / 21
16 / 21
 17 / 21
17 / 21
 18 / 21
18 / 21
 19 / 21
19 / 21
 20 / 21
20 / 21
 21 / 21
21 / 21